 |
|||||||
A genuine log cabin built with 10" logs, is breathtaking with custom nature paintings throughout the home, whimsical decor, wood floors, dazzling red plaid carpeting and lots of imagination. Located near the Owners Club this charming log home accommodates up to 8 guests. Three inviting bedroom suites, the Master suite has a separate shower and whirlpool bath. The home has 3 bedrooms with 3 ½ baths. Three levels, open floor plan, boulder fireplace, loft, and large lower level Enjoy the amenities of Galena.
The Log House is a two story house with a finished walk-out basement to create three levels of living space. The house has 3 Bedrooms and 3.5 Bathrooms. The Log House is an authentic log home built with 10 in. thick white pine logs and pine wood floors.
- Total Area 3166 sq. feet
- Total Finished Area 2838 sq. feet
- Main Level 1176 sq. feet
- Second Level 686 sq. feet and 128 sq. feet storage space
- Lower Level 976 sq. feet finished and 200 sq. feet mechanical and storage space
- Screened-in Porch 144 sq. feet
The Log House exterior is complemented by a Screened-in Porch and Upper and Lower Decks.
- Outdoor Summary
- Outdoor SPA in beautiful surroundings
- Large Deck, with Gas Grill. Picnic Table and Garden Benches.
- Outdoor Firepit, wood provided
- In Door Summary
- WIFI Internet Access
- Pool table, Digital Satellite System. Two Color TVs and DVD.
- Master Bedroom with Whirlpool.
- Three Bedroom suites with 3 ½ baths
- Beds: 3 Queen, 1 Queen Sleeper Sofa
- Laundry room with Washer and dryer
- All Linens provided
- Fully equipped Kitchen with Microwave and Dishwasher
- Complimentary coffee, tea and Welcome basket
Master Bedroom
Lower Level
Rec Room
Lower Deck and
Hot Tub
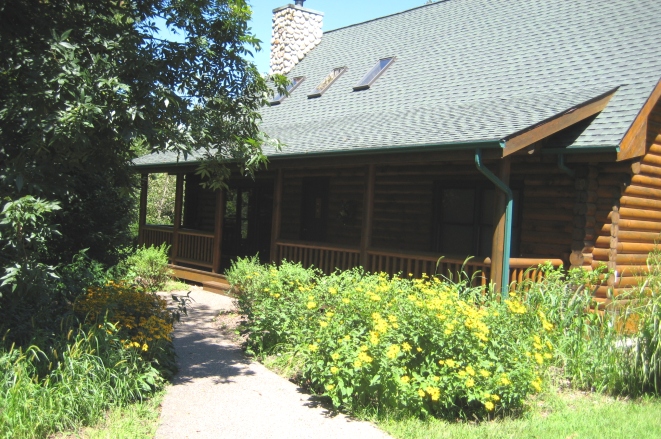
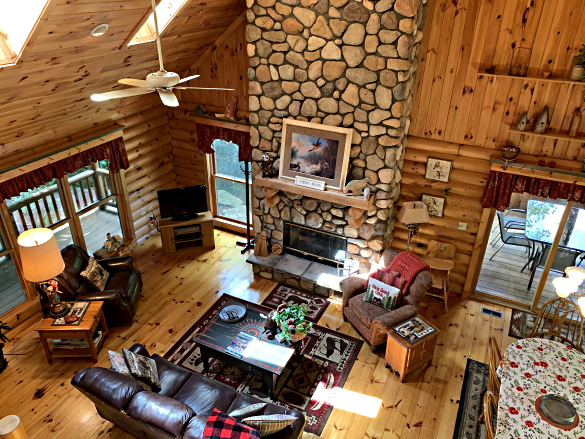
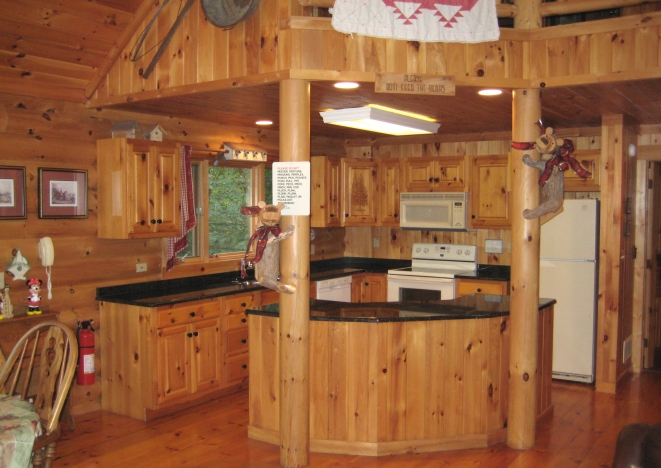
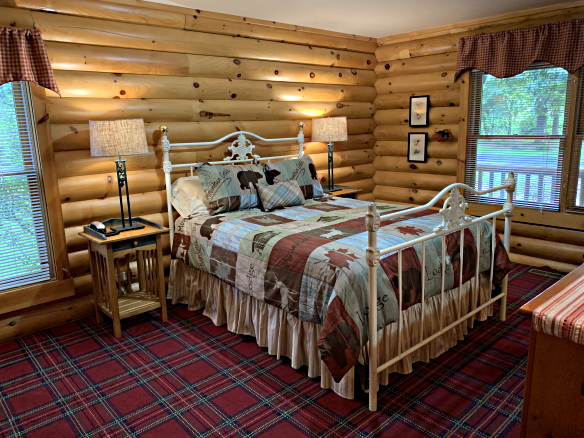
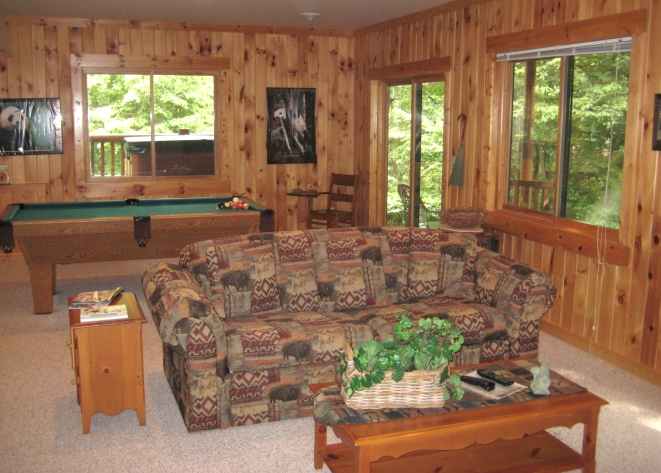
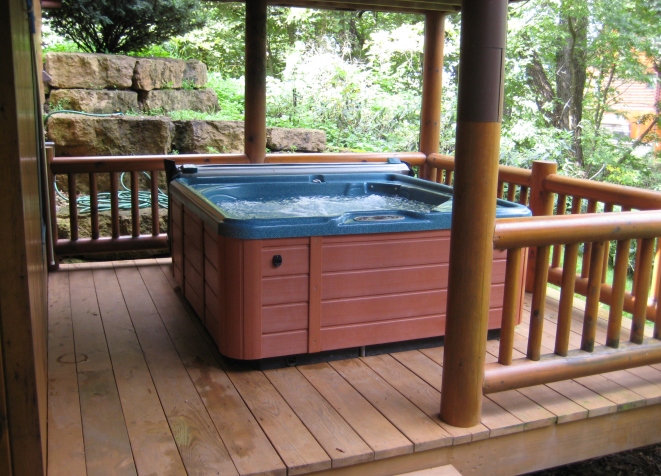
www.rjrentals.com Email Robert Johnson Rentals at sales@rjrentals.com
Home | Rental Homes
| Activities | Reservations
| Galena Map